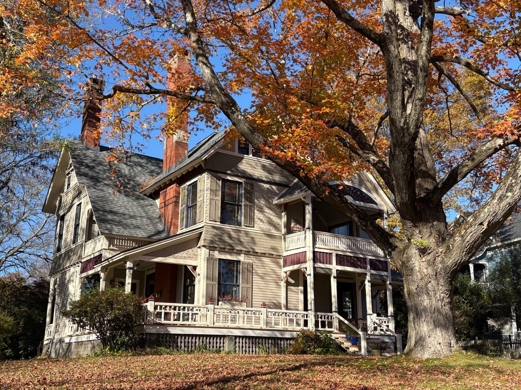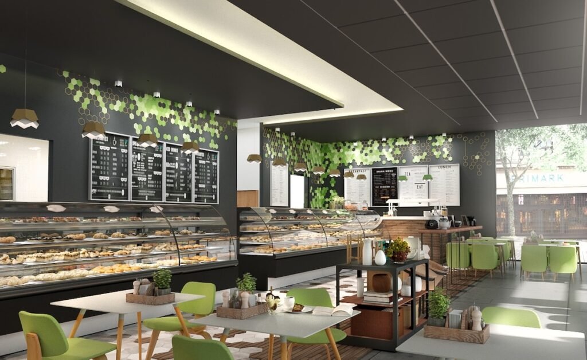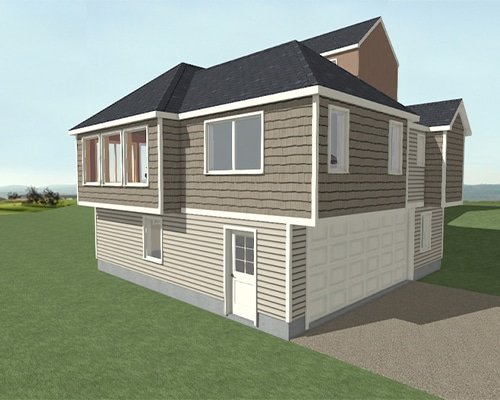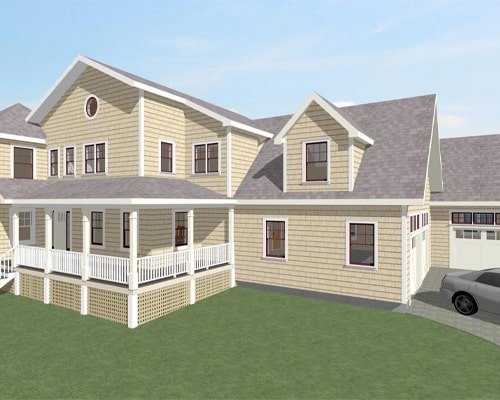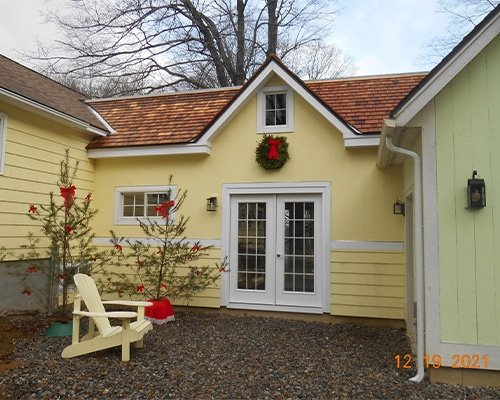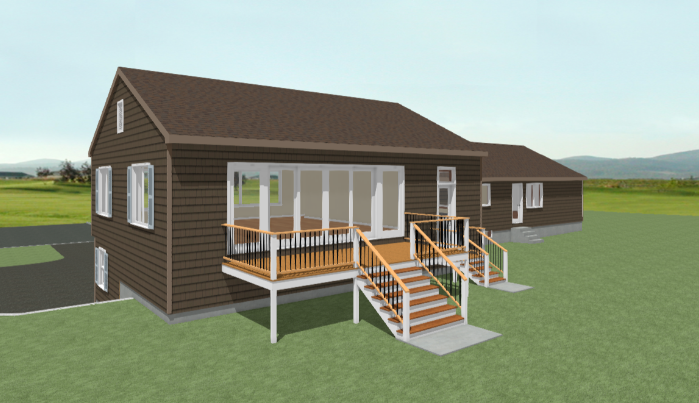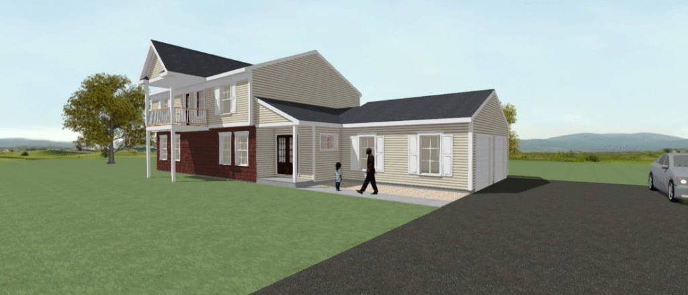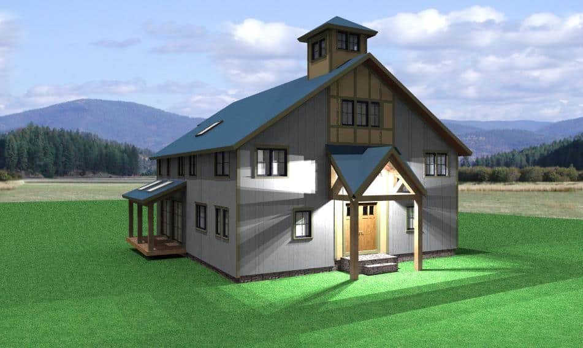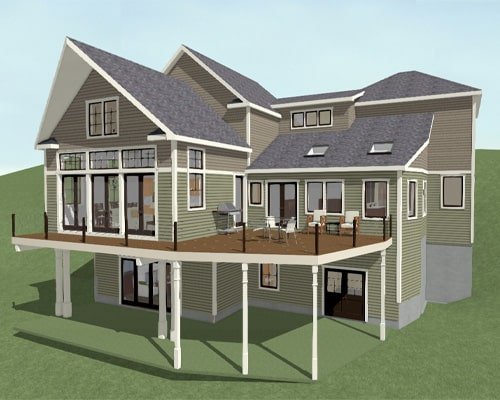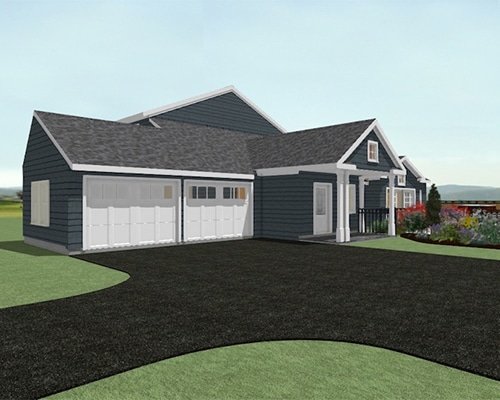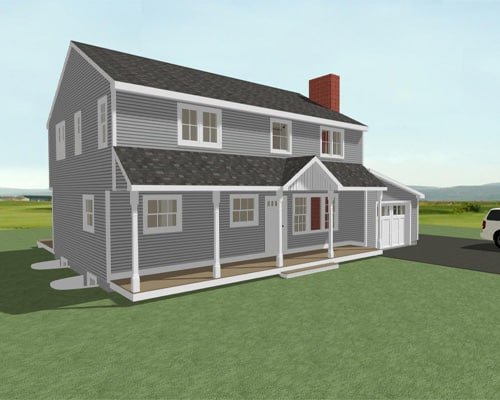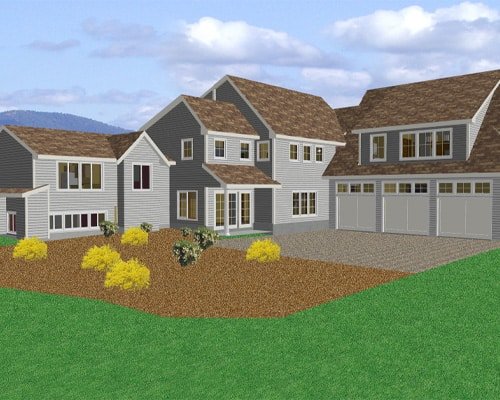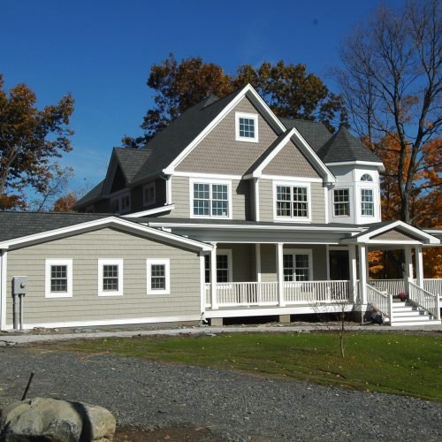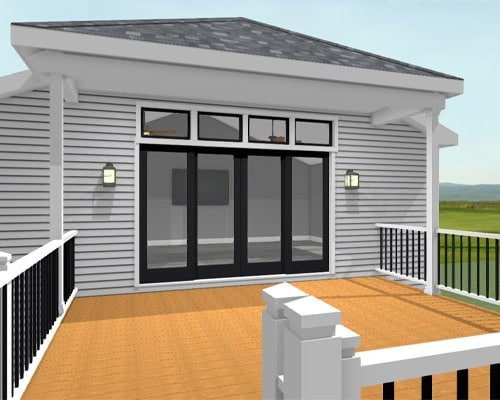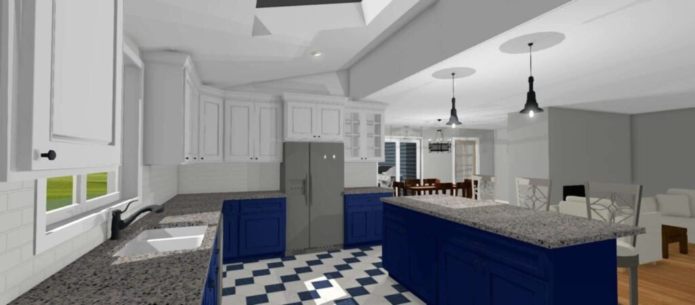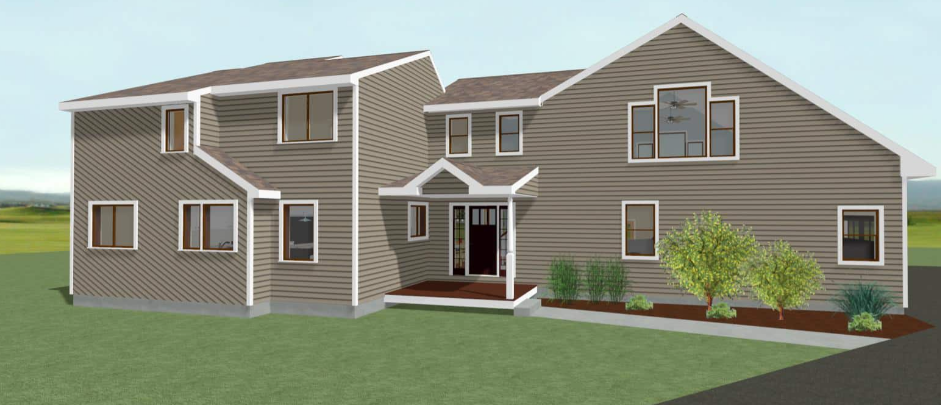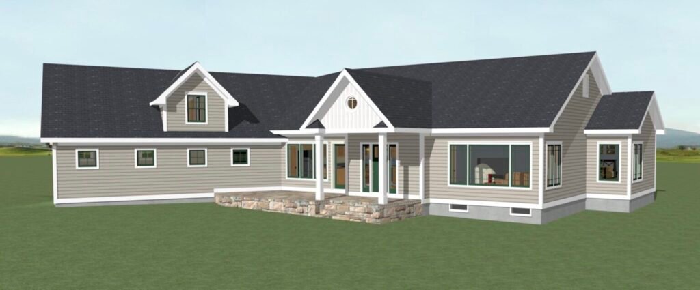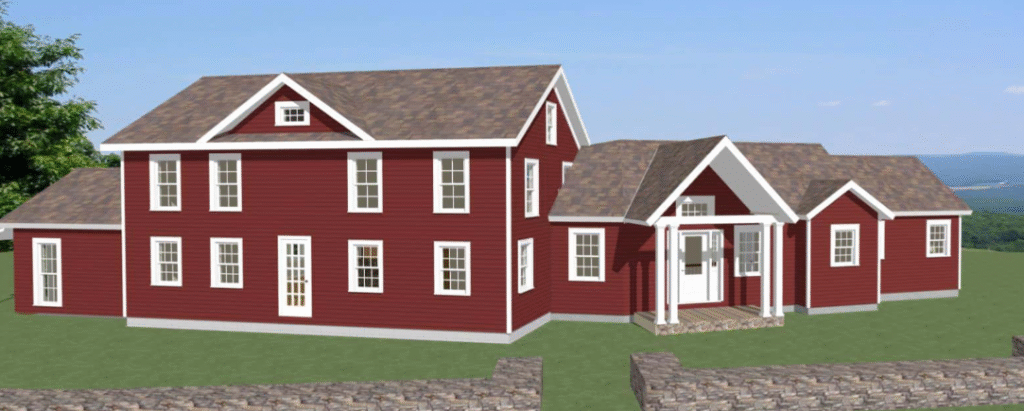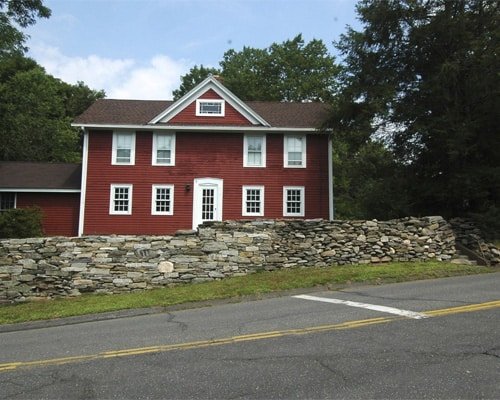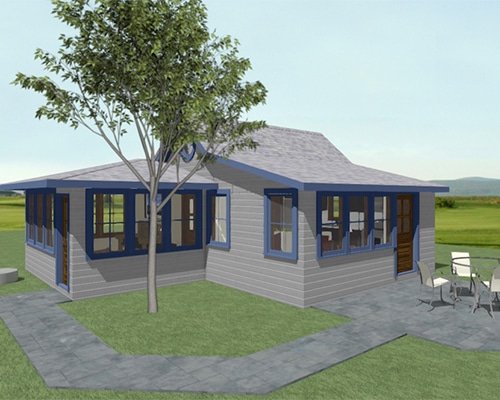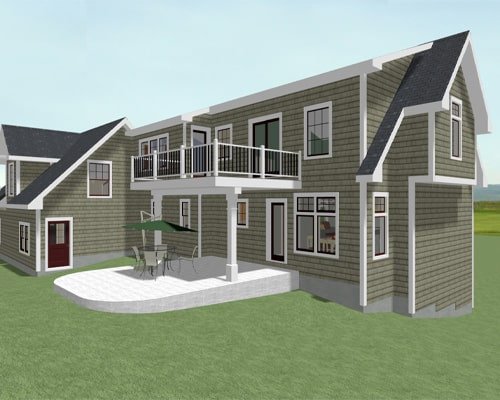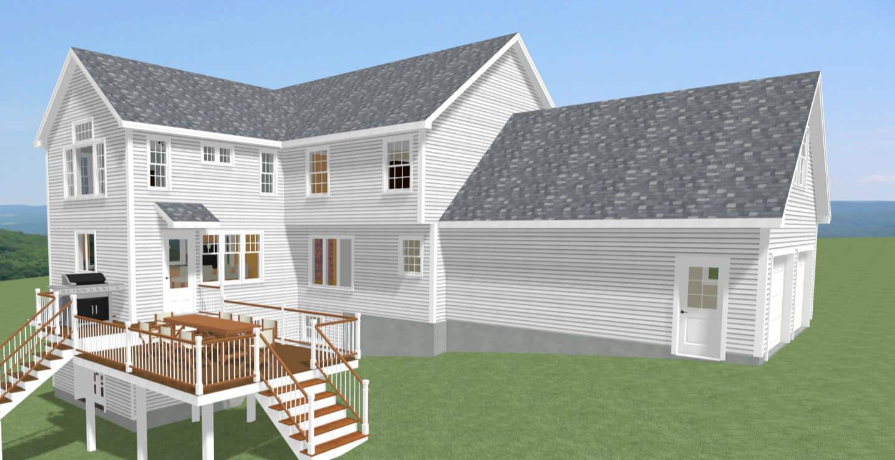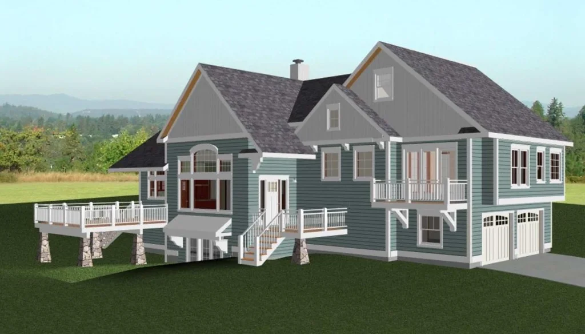
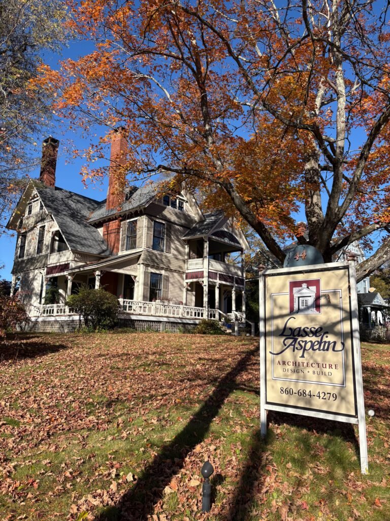
Welcome to My Website!
With over 30 years of experience, I’m a licensed architect dedicated to bringing your vision to life.
Explore my past projects and samples of my work below.
Looking for a faster way to move your project forward
Call us now +1 (860) 684-4279 for a design consultation or schedule your consultation here.
Renovation & Addition Homes
Lasse Aspelin specializes in renovation and addition homes, transforming existing spaces into modern, functional, and stylish living areas. From kitchen and bathroom upgrades to extra rooms and smart home integration, we enhance comfort, value, and design for every home.
New Custom Design Homes
Lasse Aspelin creates new custom design homes tailored to your lifestyle. From concept to completion, we deliver unique, functional, and stylish homes with personalized layouts, premium materials, and modern features, ensuring every home reflects your vision and taste.
[ Our Process ]
Design Consultation
Consultation Meeting
When you hire me to design your addition, I will take one or two hours in order to develop a plan that perfectly suits both our needs. We'll start by evaluating the space where it is proposed as well as all other areas around them which could be affected by any renovations needed because of this new project - including rooms inside an existing building!
Our look inside your vision
We will also discuss the cost of your desired additions to be attached onto or renovations done within an existing house. Once you provide us with some basic information about what type space(s) and location (i e-new garage, family room addition on top floor etc.) We can create drawings for a feasibility budget as well as construction costs so that all future decisions are based off accurate data!
Project Overview
By the end of our first meeting, you will have a good understanding not only about my design process but also all that it takes to get from start-to-finish on your project. You'll receive sketches and CAD designs as well as estimates for materials including labor costs so we can move forward together!
[ Benefits ]
What We Offer
[ Working Steps ]
Our Working Process
01
Creating a Concept
Original design project of high quality raises profit – this is proved in practice by many of our customers. A professional approach will avoid of many common mistakes, minimize the cost of decoration materials and choose the best way to implement your ideas or direct your
02
Budget Planning
Original design project of high quality raises profit – this is proved in practice by many of our customers. A professional approach will avoid of many common mistakes, minimize the cost of decoration materials and choose the best way to implement your ideas or direct your
03
Design Process
Original design project of high quality raises profit – this is proved in practice by many of our customers. A professional approach will avoid of many common mistakes, minimize the cost of decoration materials and choose the best way to implement your ideas or direct your
04
Building Your Dream
Original design project of high quality raises profit – this is proved in practice by many of our customers. A professional approach will avoid of many common mistakes, minimize the cost of decoration materials and choose the best way to implement your ideas or direct your

